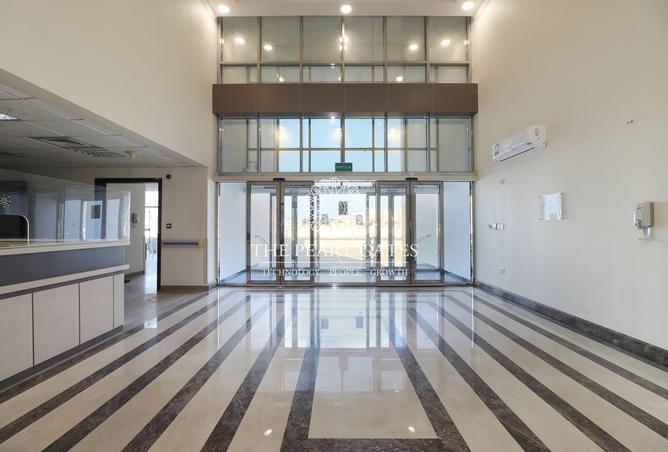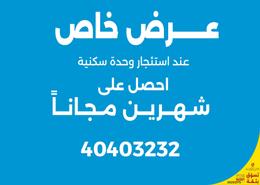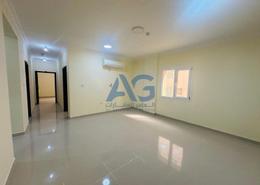QAR 285,000 /month
3,950 sqm
WHOLE BUILDINGS FOR RENT IN AL WAKRAKey Features:
Building Structure: 4 Floors (2 Basements, Ground Floor, Mezzanine Floor, 2 Upper Floors)
Year Built: 2015
Dedicated Reception Areas on each floor for patient convenience
Separate Waiting Areas for male, female, and handicap patients
Accessible Washrooms for male, female, and handicap individuals
Staff Facilities: Changing rooms and restrooms for male and female staff
Total Area: Over 3,950 SQM of medical office space
Floor Breakdown:
Ground Floor (790 SQM): 29 rooms, 6 washrooms, and other facilities
Mezzanine Floor (850 SQM): 18 rooms, 6 washrooms, and additional facilities
First Floor (1,150 SQM): 14 rooms, 6 washrooms, and other facilities
Second Floor (1,160 SQM): 24 rooms, 11 washrooms, and other facilities
Additional Features:
52 Parking Spaces in the Basement
Elevators for easy access between floors
Modern Medical Facility Layout designed for patient comfort and operational efficiency
Location Overview:
Al Wakra, one of Qatar’s rapidly developing cities, is located on the country’s southeastern coast, approximately 15 kilometers south of Doha. Once a small fishing and pearling village, Al Wakra has transformed into a thriving residential and commercial hub, offering a perfect balance between traditional charm and modern infrastructure.
Address:
The Pearl Gates Realty
Core N & O, Floor-R1, Banyan Tree Residences at Doha Oasis, Al Khaleej Street, Mushaireb,
P.O Box 4928, Doha, Qatar.
Doha Qatar
Website: [link not available]
Headquartered in Qatar, The Pearl Gates is composed of real estate professionals who share a common principle when it comes to the craft: to discern the needs of the market and to accommodate such needs with skill, tact, and diplomacy, reflecting the values of the brand.
Prime Outpatient Medical Facility in Al Wakra
Building Structure: 4 Floors (2 Basements, Ground Floor, Mezzanine Floor, 2 Upper Floors)
Year Built: 2015
Dedicated Reception Areas on each floor for patient convenience
Separate Waiting Areas for male, female, and handicap patients
Accessible Washrooms for male, female, and handicap individuals
Staff Facilities: Changing rooms and restrooms for male and female staff
Total Area: Over 3,950 SQM of medical office space
Floor Breakdown:
Ground Floor (790 SQM): 29 rooms, 6 washrooms, and other facilities
Mezzanine Floor (850 SQM): 18 rooms, 6 washrooms, and additional facilities
First Floor (1,150 SQM): 14 rooms, 6 washrooms, and other facilities
Second Floor (1,160 SQM): 24 rooms, 11 washrooms, and other facilities
Additional Features:
52 Parking Spaces in the Basement
Elevators for easy access between floors
Modern Medical Facility Layout designed for patient comfort and operational efficiency
Location Overview:
Al Wakra, one of Qatar’s rapidly developing cities, is located on the country’s southeastern coast, approximately 15 kilometers south of Doha. Once a small fishing and pearling village, Al Wakra has transformed into a thriving residential and commercial hub, offering a perfect balance between traditional charm and modern infrastructure.
Address:
The Pearl Gates Realty
Core N & O, Floor-R1, Banyan Tree Residences at Doha Oasis, Al Khaleej Street, Mushaireb,
P.O Box 4928, Doha, Qatar.
Doha Qatar
Website: [link not available]
Headquartered in Qatar, The Pearl Gates is composed of real estate professionals who share a common principle when it comes to the craft: to discern the needs of the market and to accommodate such needs with skill, tact, and diplomacy, reflecting the values of the brand.
Property details
Property Type
Whole Building
Property Size
3,950 sqm
Available from
2 Feb 2025
Location

Provided by
SuperAgent
Mark Paul Diego
The Pearl Gates
See all properties (603)Response time
within 1 hour
Experience
2 years
Languages
English, Tagalog
Regulatory information
Regulatory information
Reference
TPGQ-CR-CR05141
Listed
2 months ago
Recommended for you





